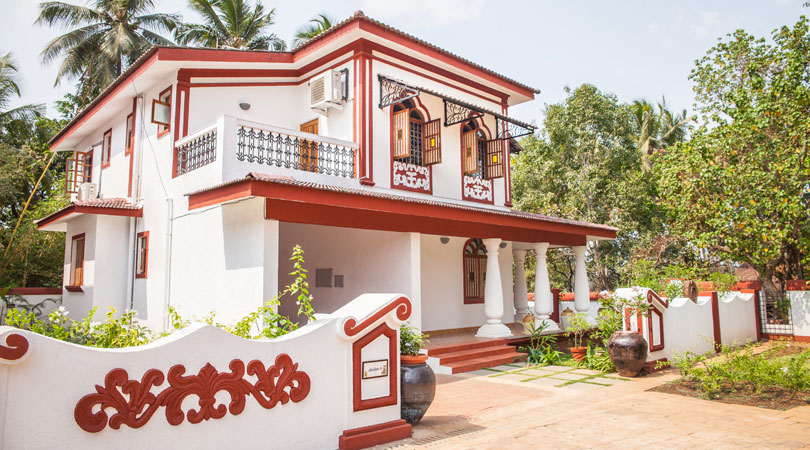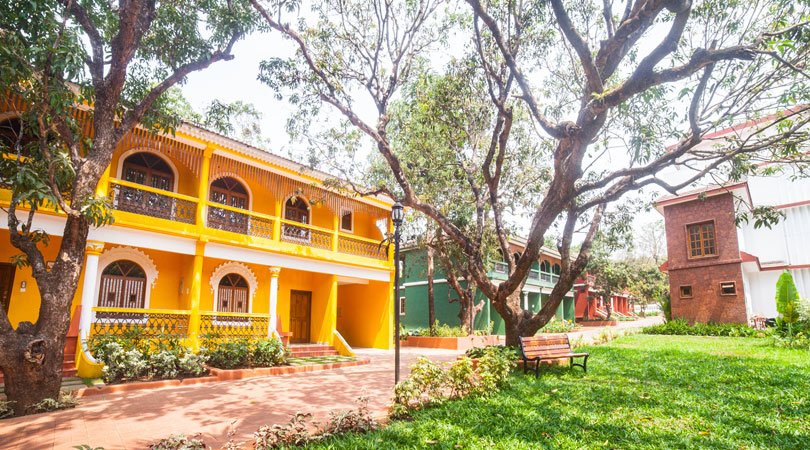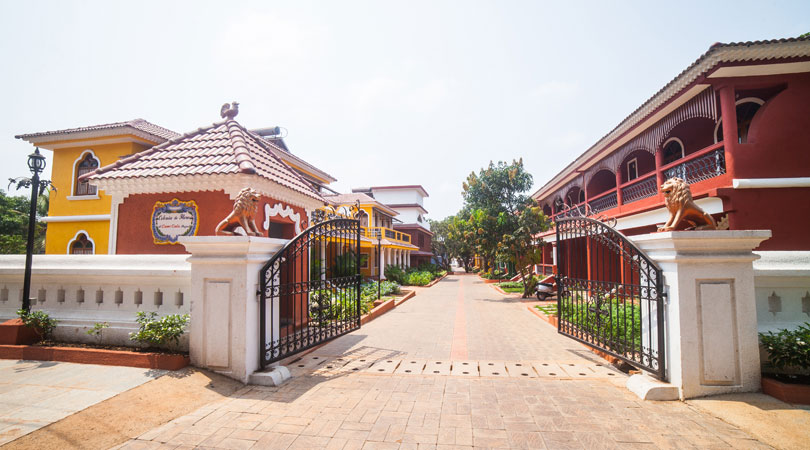 |
Vassant Vistas >> SpecificationsSTRUCTURE: RCC frame structure. External walls of 9 inch and internal walls of 4.5 inch thick brick/block.
ROOF SLAB: Roof slabs to be covered with galvanium sheeting.
WALL FINISH: Internal - cement plaster with acrylic wall putty and painted with acrylic distemper. External - Double layered sand faced plaster and painted with acrylic emulsion.
DOORS: External main door shall be of Teakwood including frame, remaining doors shall be of commercial flush doors on hard wood frame.
WINDOWS: Powder coated aluminum sliding windows with mosquito mesh for all windows.
FLOORING: Full vitrified tiling.
KITCHEN: Granite kitchen top, stainless steel single bowl sink. Ceramic tiles on walls upto 60 cms above work platform.
TOILET: Flooring and walls of ceramic tiles. Anti skid tiles flooring and full height tiles in bathroom. WC and wash basin of Chinaware (white color). Master bathroom shall be provided with glass enclosure.
ELECTRICALS: Concealed copper wiring with adequate points and provision for telephone, television connection and inverter wiring.
WATER SUPPLY: Concealed plumbing with hot and cold water provisions. Solar heater to be provided. Buildings to have overhead tank and underground sump for water storage.
|
|
 |







